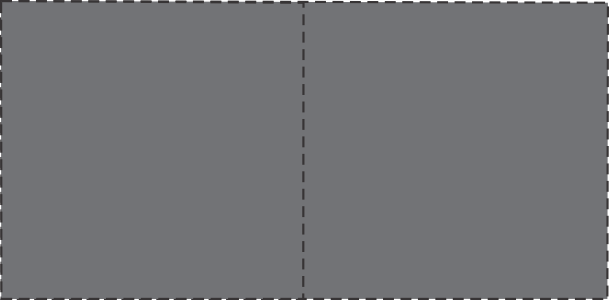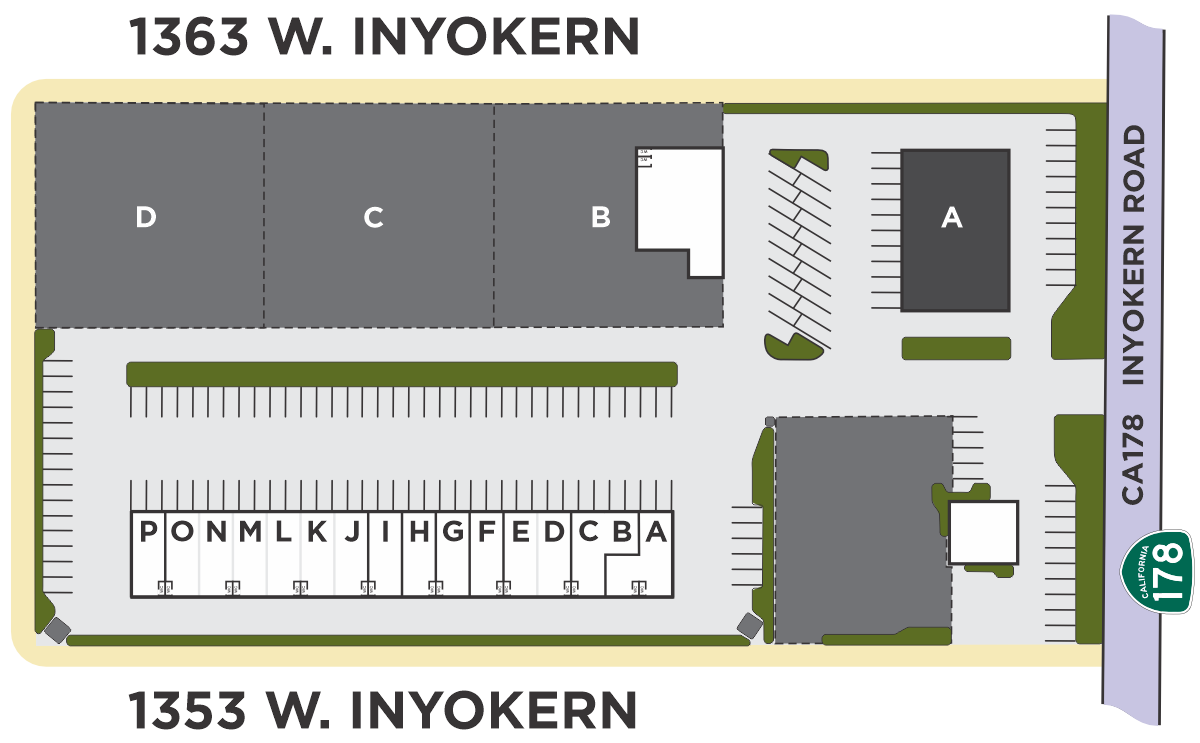
The Ridgecrest Business Hub features flexible configurations and units with multiple layouts
and total square footage. Our smallest units are perfectly sized for growing businesses at
1,000 sq feet with configurations available up to 6,000 sq feet with 12 feet high ceilings.
A standalone 3,000 sq feet building with 18 feet high ceilings and open rear lot compliment
the current unit mix.
Each unit features frontage windows, dedicated power with independent meters, water, and a washroom with sink and toilet. Most units are supplied with a swamp cooler installed, and some include a gas / propane heater.
Single Unit Floorplan - Featuring 1,000 sq feet of space, ideal for businesses just starting out.
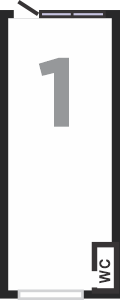
One And A Half Unit Floorplan - Featuring double or single rear access, or double or single frontage windows. 1,500 sq feet of space.
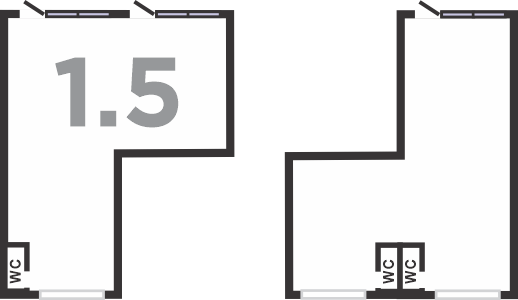
Double Unit Floorplan - Two Single units merged into one 2,000 sq feet unit and two bathrooms.
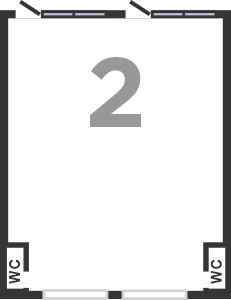
Triple Unit Floorplan - Three Single units merged into one, with 3,000 sq feet of space and three bathrooms.
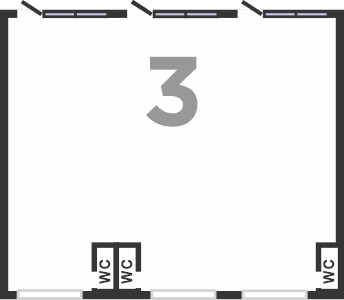
1363 Floorplan - This stand-alone building boasts over 3,000 sq feet of space and 18 feet high ceilings. Includes two bathrooms, a storage room, and ample front parking.
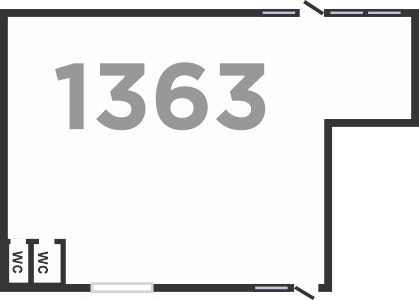
Rear Lot Floorplan - over 35,000 sq feet of fenced space, with a partial concrete pad.
